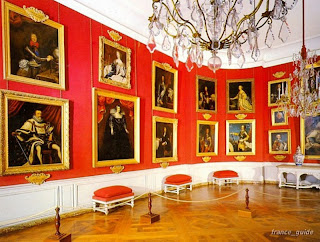Castle of Chambord
1:37 AM
First floor
Here is the entrance to the chapel (west wing), the entrance to the Royal (east) wing, the exhibition of carriages and exhibition of sculpture
Second floor
Chambers of Francis I are in the east wing. It is easy to see the many images of lilies and salamanders (royal heraldic symbol) used in the external and internal decoration. The Royal hall at the time of Francis to use all of the wing, but in the eighteenth century. it was divided into several rooms. It was reconstructed in the XVI furnishings. - Beds, chests, fireplace.
Here is the entrance to the chapel (west wing), the entrance to the Royal (east) wing, the exhibition of carriages and exhibition of sculpture
Second floor
Chambers of Francis I are in the east wing. It is easy to see the many images of lilies and salamanders (royal heraldic symbol) used in the external and internal decoration. The Royal hall at the time of Francis to use all of the wing, but in the eighteenth century. it was divided into several rooms. It was reconstructed in the XVI furnishings. - Beds, chests, fireplace.
Louis XIV's apartments are a suite of small rooms running along the main facade of the east tower to the keep the West. They are also furnished in the typical style of the era. There are tapestries and portraits of famous historical figures and a marble bust of Louis himself.
Royal Chapel (entrance on 1st floor), occupying the western tower of Chambord, began to build under Francis, and finished under Louis arch. JA Mansart.
In the other two towers of the keep (southern half) are apartments in XVIII. Which reconstructed the interior of the Enlightenment and the Museum of Count of Chambord - the last owner of the castle and the last of the direct descendants of Louis XVI.
Third floor
The entire third floor of the keep is hunting and nature museum with a collection of weapons and animal artist works. The main idea of the exhibition show how the hunting of classes required to become a cruel game. But the most interesting thing here look coffered ceilings hallways. They are decorated with images of salamanders and the letter P - the first letter in the name of Francis.

Post a Comment